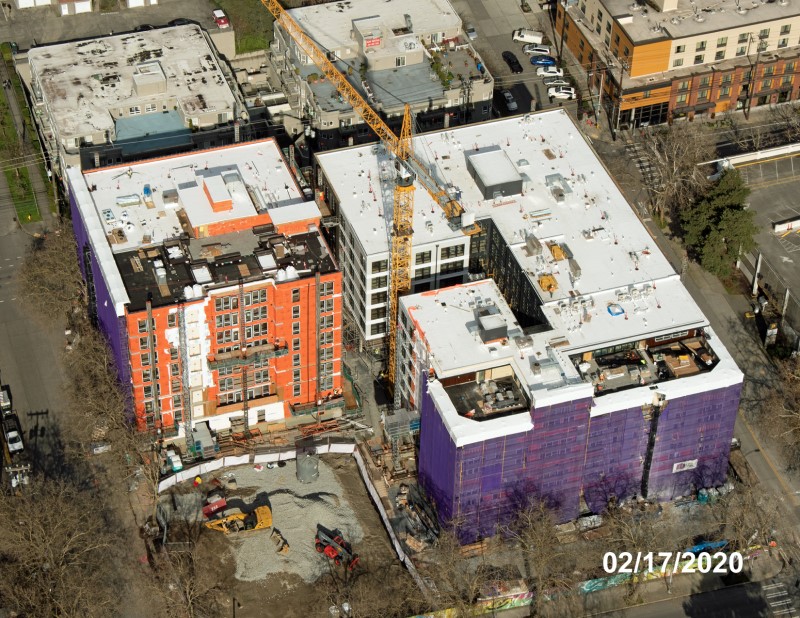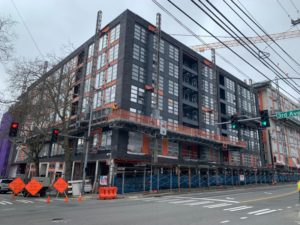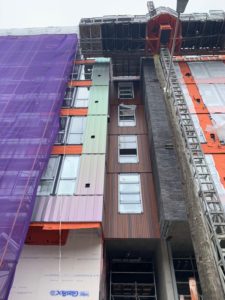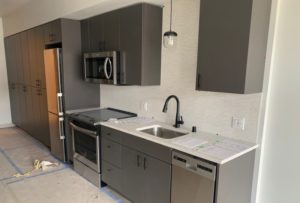
March Update
January and February zipped by and we are now at the beginning of March with the construction team at Center Steps working at a furious pace on utility connections, building exteriors and unit interiors.
We are happy to report that we have a permanent gas connection which will allow us to heat the building while the construction team works on the unit interiors, corridors and common areas (including the entry lobby and the shared amenity spaces). With gas complete, we are now focused on making our final utility connection which is power. The construction team is close to finishing the space in the lowest garage level that will house the project’s electrical transformer. Once that room is complete, inspected and approved, we will transport a Seattle City Light transformer to the site, connect it to the project’s electrical infrastructure and . . . we will have power!

The construction team continues to install masonry, Hardie panel, metal siding and the last remaining windows at the building exteriors with a few of the elevations now fully complete. As the siding elevations are completed and inspected, you will notice that the scaffolding, the purple safety netting and the mechanical lifts will come down and you should begin to see the first few glimpses of the building exteriors. We are loving the combination of the sleek, black-trim windows, the rich color of the brick and the clean, neutral colors of the siding. We also love that the exteriors for both buildings are slightly different and have their own unique “look.”

One of the many exciting and attractive features of Center Steps is the large, channel glass lighting element that will be installed at the Mercer-facing façade of the east building. A couple of weeks ago, the development team had the opportunity to see a mock-up section of the channel glass illuminated at night and it looked amazing! We can’t wait for our neighbors and residents to see it when it’s fully complete.
 For the unit interiors, we are now very close to having two levels of completed units. This means that drywall, paint, flooring, cabinets, base trim, doors, specialty finishes (like mirrors and closet shelving) plumbing and door hardware and appliances have all been installed and the units are ready for inspection by the development team.
For the unit interiors, we are now very close to having two levels of completed units. This means that drywall, paint, flooring, cabinets, base trim, doors, specialty finishes (like mirrors and closet shelving) plumbing and door hardware and appliances have all been installed and the units are ready for inspection by the development team.
We can’t wait to see the progress that will be made as we say goodbye to the dreary winter months and hello to the light and longer days of spring!
